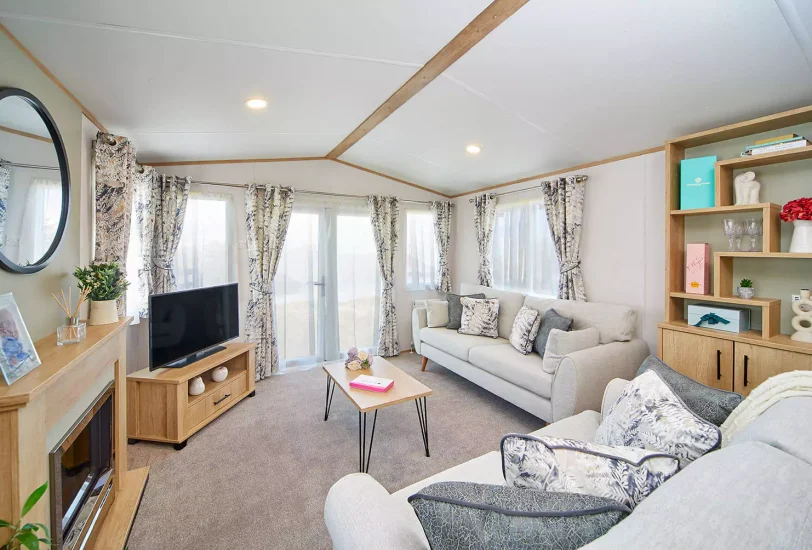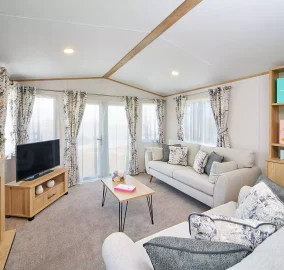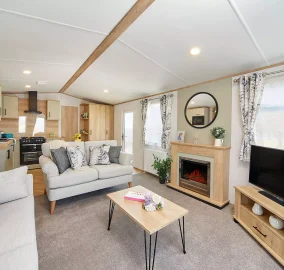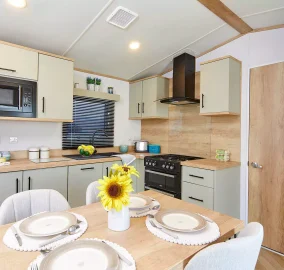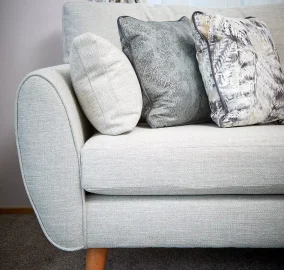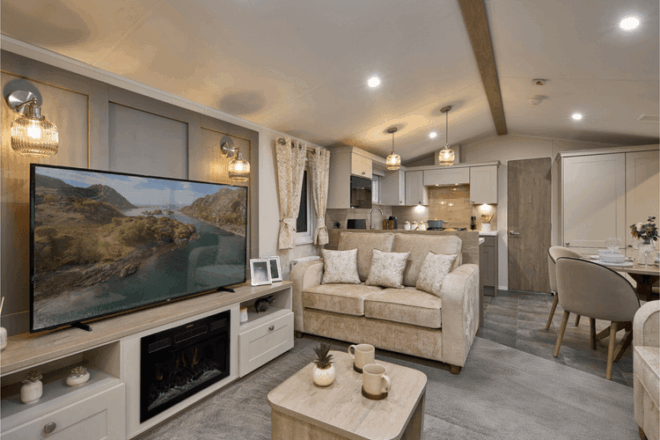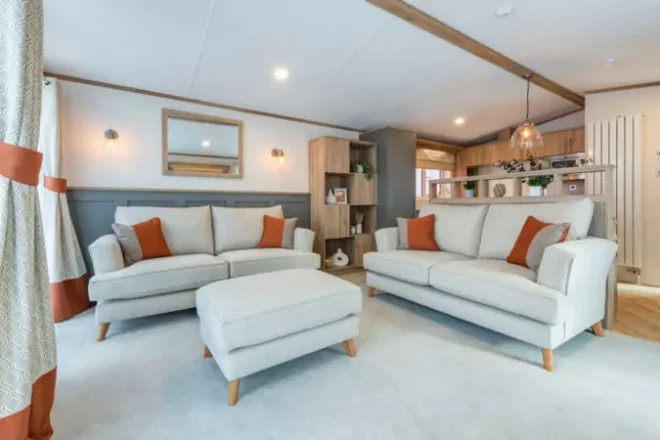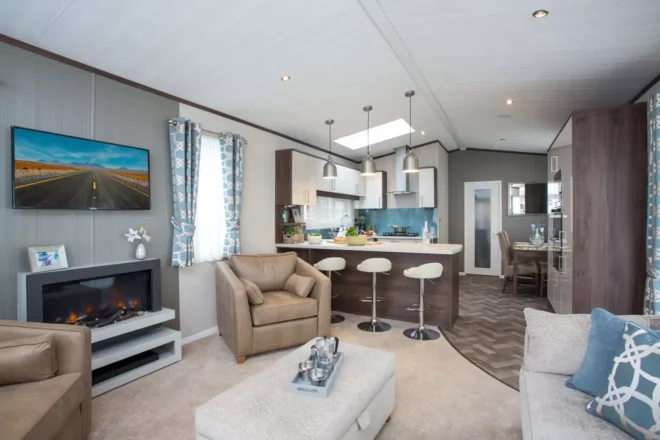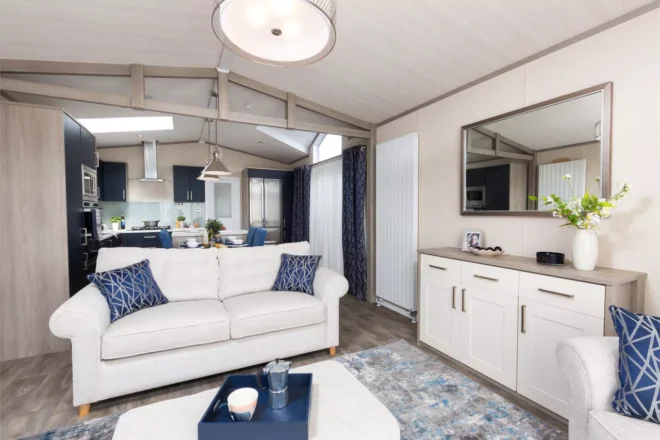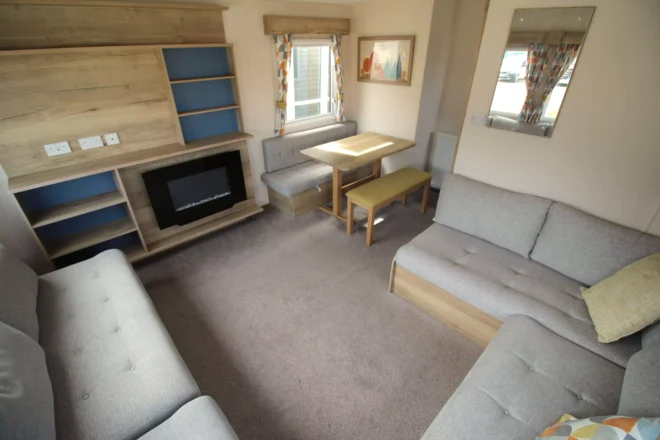Mobile Home Overview
Description
THE SILVERDALE, CONTEMPORARY STYLING MEETS OPEN PLAN COMFORT.
The Silverdale’s open-plan design affords space for two deep sofas, a traditional mantelpiece above a flame-effect fire and a solid TV unit, This is the perfect space for entertaining and spending quality time with the family.
STYLING
Contemporary colour ways of the soft furnishings are light, bright and fresh, these flow perfectly into the open plan kitchen.
KITCHEN
In the kitchen you’ll find, a twin cavity oven, gas hob, integrated fridge freezer and an externally vented cooker hood as standard. This is all brought together with a Carnaby crafted dining table styled with grey legs and matching high back leather-effect chairs.
BEDROOMS
The Silverdale enjoys a well proportioned master bedroom, which has enough space for a king size bed, dressing table, spacious wardrobe and en-suite with shower in units 39' and above. All bedrooms feature contemporary curtains, voiles, matching upholstered headboards and high quality Carnaby Comfort mattresses as standard.
BATHROOM
The family bathroom features patterned flooring, chrome mixer tap, counter top sink and mirrored wall cabinet. A walk-in thermostatically controlled shower gives all the home from home comforts you’ll ever need.
Features
- TV Points in all Bedrooms
- USB Charging Sockets
- Domestic Gutters
- Exterior Light
- French Doors
- Galvanised Chassis
- Pitched Pan Tile Roof
- PVCu Double Glazing
- Gas Combi Central Heating
- LED Lighting
- Sophisticated Styling
- Fabric Lounge Seating
- Lounge Scatter Cushions
- Bathroom with Shower
- Extractor Fan
- Full Shower Room Ensuite
- Separate En Suite bathroom with full Shower
- Full Height Wardrobes
- Master Large Closet
- 4 Burner Gas Hob
- Dining Table with 4 Chairs
- Externally Vented Cooker
- Integrated Dishwasher
- Integrated Fridge Freezer
- Integrated Microwave
- Large Fridge Freezer
Features
- TV Points in all Bedrooms
- USB Charging Sockets
- Domestic Gutters
- Exterior Light
- French Doors
- Galvanised Chassis
- Pitched Pan Tile Roof
- PVCu Double Glazing
- Gas Combi Central Heating
- LED Lighting
- Sophisticated Styling
- Fabric Lounge Seating
- Lounge Scatter Cushions
- Bathroom with Shower
- Extractor Fan
- Full Shower Room Ensuite
- Separate En Suite bathroom with full Shower
- Full Height Wardrobes
- Master Large Closet
- 4 Burner Gas Hob
- Dining Table with 4 Chairs
- Externally Vented Cooker
- Integrated Dishwasher
- Integrated Fridge Freezer
- Integrated Microwave
- Large Fridge Freezer
Warranty Details for pre-owned mobile homes
Pre-owned mobile homes purchased for between €5,000 and €20,000 are covered by a six- month warranty for failure of any fitted appliances (fridge-freezer, oven-grill, fire & boiler)
Water leaks and failure of the structure are covered for one year warranty
Double Glazing on any mobile home will not be covered under warranty
Pre-owned mobile homes purchased for above €20,000 are covered by a six month warranty for failure of any fitted appliances and are covered for two years for failure of the structure
Mobile homes sold for €5,000 and under are usually sold for use as storage, do not come with a warranty and are sold as seen
Mobile homes are not sold with gas certification due to issues that can arise during transport. Gas appliances will be checked prior to delivery but all mobile homes must be certified after siting by an RGI gas installer for the warranty to be valid. This is a service that we can provide at an additional cost.
All warranty issues must be reported to info@wallacemobilehomes.com within the relevant warranty period
Warranty starts from the day the mobile home is delivered and covers:
- Water leaks, domestic supply or central heating
- Failure of any fitted
- appliance gas or electric
- Failure of the structure, the structure being:
- Chassis – excluding paint finish and consequent rusting
- Floor – flooring sheets and joistings
- Four Sides – Including windows and doors
- Roof – water ingress not resulting from fittings installed after delivery, aerials, satellite dishes etc.
Warranty excludes:
- General wear and tear
- Cosmetic features i.e. decor, finishes and soft furnishings
- Window and door fittings where water ingress is not a consequence
- Batteries, bulbs or fuses
- Defect due to condensation, fungus, mildew and damp (other than as a result of a failure of a permanent seal or joint).
Note: Inspection of the above should take place prior to purchase and any issues highlighted before a deposit is paid
- Failure where components have been connected to electricity or gas supply, water supply or sewerage system incorrectly
- Damage resulting from freezing, fire, over heating or accidents (whether caused by the user or a third party)
- Damage as a result of failure to carry out normal or specific maintenance including, but not specific too, not draining down and winterising the mobile home
Warranty Coverage for Used Mobile Homes
Wallace Mobile Homes offers warranties for pre-owned homes: six months for your oven/grill & boiler and up to two years for structural issues. Gas appliances require post-delivery certification by an RGI installer for warranty validity. Warranty claims must be reported within the coverage period.


