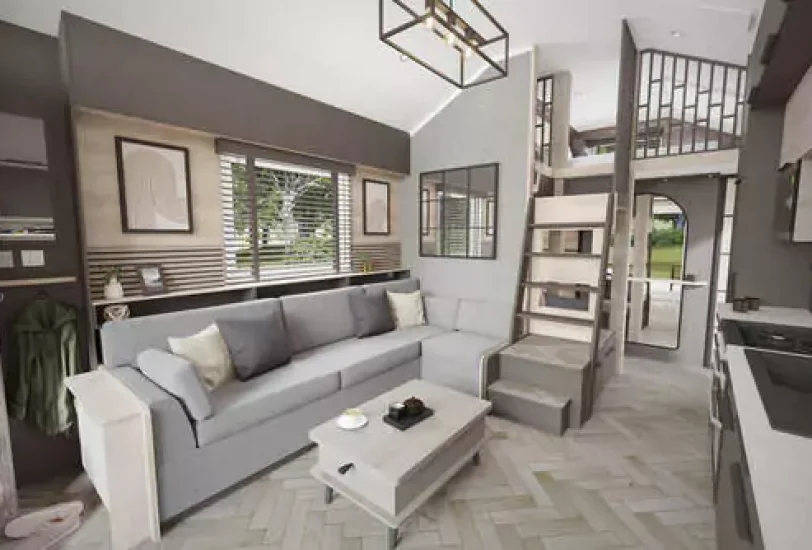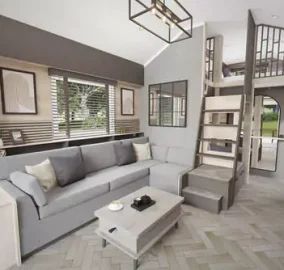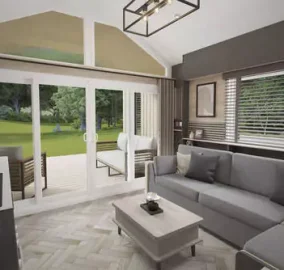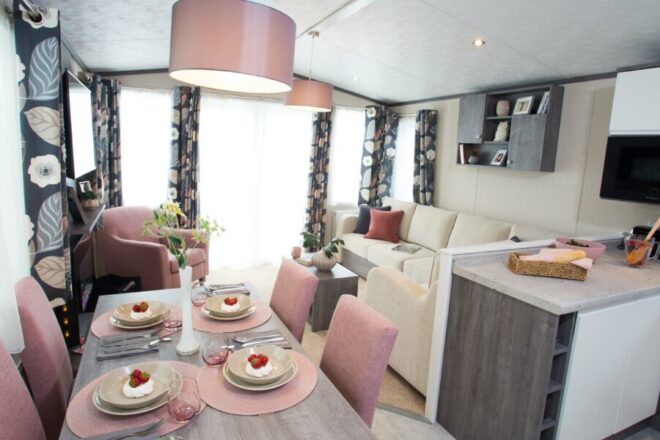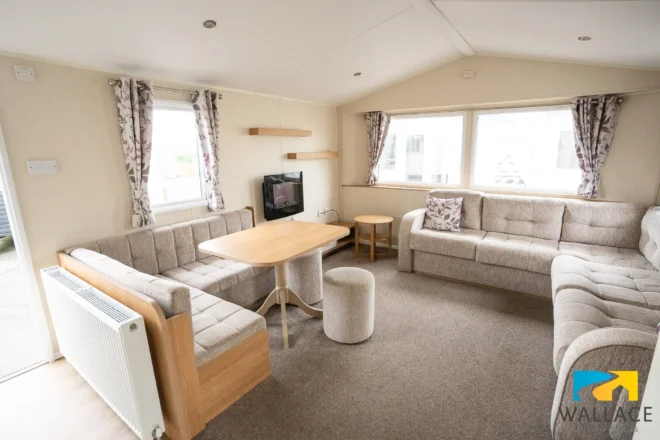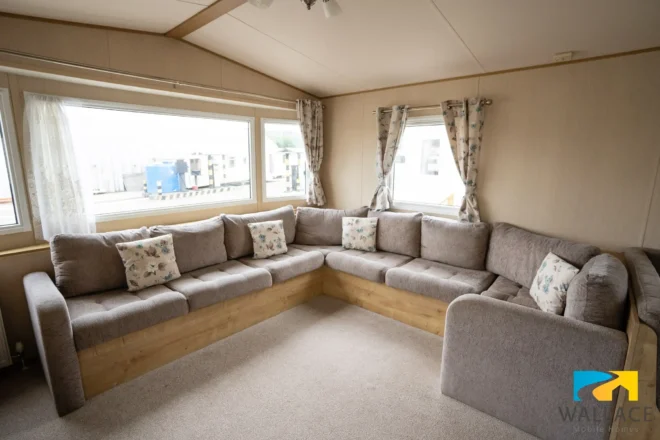Mobile Home Overview
Description
For ingeniously compact living, modern style and enviable luxury, discover the S-Pod 6 Escape. Capable of comfortably sleeping six people thanks to a clever raised bunk area, this innovative holiday unit fuses an open plan feel with an efficient footprint.
With the versatile S-Pod 6 Escape, the inside naturally flows to the outdoors with an integrated veranda for valuable additional living space. The S-Pod 6 range is built to last, with a galvanised chassis (with finish warrantied for ten years), a coated steel pantile roof and bonded ‘sandwich’ exterior wall construction for greater strength.
Fitting in with any setting, the CanExel high density wood composite cladding with durable realistic woodgrain texture conveys a natural look, and an exclusive high peaked roof with vaulted ceiling plus LED canopy downlights announce the unit’s contemporary design.
The urban-themed open plan kitchenette and living area makes a stylish statement with on-trend, hardwearing vinyl flooring in ‘Herringbone’ throughout and feature panel with slatted ‘Naturewall’. A large six-seater wraparound L-shaped sofa with scatter cushions and fold out bed offers plenty of room for everyone to relax and the stylish coffee table with dining table pop-up element in ‘Truffle Brown’ oak offers convenient space saving solutions. In the kitchenette, you’ll find sleek kitchen units in soft black matt, complemented by minimalist black handles and a stylish white ‘Levanto’ marble effect worktop. The kitchenette features top-of-the-line appliances, including an an integrated microwave and under counter fridge, full oven with four-burner gas hob and a domestic style sink bowl with drainer, providing everything you need for preparing family meals together.
Above the lounge is an upper bunk level, accessible via ladder stairs and features two twin beds with Duvalay™ mattresses and ‘Alba’ bolster divide. Whilst to the rear, is the main bedroom, presenting a king-size bed with Aurora Duvalay™ mattress topped with Crib 5 rated fabric, plus lift-up storage underneath. The generous washroom includes a large shower enclosure, matt black towel radiator, ‘Minuto’ freestanding toilet, and an inset ‘Minuto’ vanity basin with shelving and LED illuminated vanity mirror – perfect for freshening up ahead of the next adventure
Features
- Exterior Light
- Pitched Pan tile roof
- PVCu Double Glazing
- Gas Combi Central Heating
- LED Lighting
- Sophisticated Styling
- Fabric Lounge Seating
- Fold out sofa bed in lounge
- Lounge scatter cushions
- TV Booster multi outlet
- Bathroom with shower
- Extractor fan
- Separate En Suite bathroom with full Shower
- Full height wardrobes
- Full Shower room Ensuite
- Master Large Closet
- TV Points in all bedrooms
- 4 burner gas hob
- Breakfast Counter
- Dining table with 4 chairs
- Externally vented cooker
- Integrated dishwasher
- Integrated microwave
- Large Fridge freezer
Dimensions & Capacity
-
Length
-
Height
-
Wheelbase
-
-
-
-
Width
-
-
Gross Weight (kg)
-
-
-
Engine and Transmission
Location
Financing Calculator
Contact details
Reach out to Wallace Mobile Homes today for any inquiries or to view our extensive range of mobile homes.
Address
Co. Wexford. Y34 DW61
Phone
Follow us
Car Overview
Description
For ingeniously compact living, modern style and enviable luxury, discover the S-Pod 6 Escape. Capable of comfortably sleeping six people thanks to a clever raised bunk area, this innovative holiday unit fuses an open plan feel with an efficient footprint.
With the versatile S-Pod 6 Escape, the inside naturally flows to the outdoors with an integrated veranda for valuable additional living space. The S-Pod 6 range is built to last, with a galvanised chassis (with finish warrantied for ten years), a coated steel pantile roof and bonded ‘sandwich’ exterior wall construction for greater strength.
Fitting in with any setting, the CanExel high density wood composite cladding with durable realistic woodgrain texture conveys a natural look, and an exclusive high peaked roof with vaulted ceiling plus LED canopy downlights announce the unit’s contemporary design.
The urban-themed open plan kitchenette and living area makes a stylish statement with on-trend, hardwearing vinyl flooring in ‘Herringbone’ throughout and feature panel with slatted ‘Naturewall’. A large six-seater wraparound L-shaped sofa with scatter cushions and fold out bed offers plenty of room for everyone to relax and the stylish coffee table with dining table pop-up element in ‘Truffle Brown’ oak offers convenient space saving solutions. In the kitchenette, you’ll find sleek kitchen units in soft black matt, complemented by minimalist black handles and a stylish white ‘Levanto’ marble effect worktop. The kitchenette features top-of-the-line appliances, including an an integrated microwave and under counter fridge, full oven with four-burner gas hob and a domestic style sink bowl with drainer, providing everything you need for preparing family meals together.
Above the lounge is an upper bunk level, accessible via ladder stairs and features two twin beds with Duvalay™ mattresses and ‘Alba’ bolster divide. Whilst to the rear, is the main bedroom, presenting a king-size bed with Aurora Duvalay™ mattress topped with Crib 5 rated fabric, plus lift-up storage underneath. The generous washroom includes a large shower enclosure, matt black towel radiator, ‘Minuto’ freestanding toilet, and an inset ‘Minuto’ vanity basin with shelving and LED illuminated vanity mirror – perfect for freshening up ahead of the next adventure
Features
- Exterior Light
- Pitched Pan tile roof
- PVCu Double Glazing
- Gas Combi Central Heating
- LED Lighting
- Sophisticated Styling
- Fabric Lounge Seating
- Fold out sofa bed in lounge
- Lounge scatter cushions
- TV Booster multi outlet
- Bathroom with shower
- Extractor fan
- Separate En Suite bathroom with full Shower
- Full height wardrobes
- Full Shower room Ensuite
- Master Large Closet
- TV Points in all bedrooms
- 4 burner gas hob
- Breakfast Counter
- Dining table with 4 chairs
- Externally vented cooker
- Integrated dishwasher
- Integrated microwave
- Large Fridge freezer
Dimensions & Capacity
-
Length
-
Height
-
Wheelbase
-
-
-
-
Width
-
-
Gross Weight (kg)
-
-
-
Engine and Transmission
Location
Financing Calculator
Be the first to review “2024 Swift S-pod 6 Escape” Cancel reply
Warranty Details for pre-owned mobile homes
Pre-owned mobile homes purchased for between €5,000 and €20,000 are covered by a six- month warranty for failure of any fitted appliances (fridge-freezer, oven-grill, fire & boiler)
Water leaks and failure of the structure are covered for one year warranty
Double Glazing on any mobile home will not be covered under warranty
Pre-owned mobile homes purchased for above €20,000 are covered by a six month warranty for failure of any fitted appliances and are covered for two years for failure of the structure
Mobile homes sold for €5,000 and under are usually sold for use as storage, do not come with a warranty and are sold as seen
Mobile homes are not sold with gas certification due to issues that can arise during transport. Gas appliances will be checked prior to delivery but all mobile homes must be certified after siting by an RGI gas installer for the warranty to be valid. This is a service that we can provide at an additional cost.
All warranty issues must be reported to info@wallacemobilehomes.com within the relevant warranty period
Warranty starts from the day the mobile home is delivered and covers:
- Water leaks, domestic supply or central heating
- Failure of any fitted
- appliance gas or electric
- Failure of the structure, the structure being:
- Chassis – excluding paint finish and consequent rusting
- Floor – flooring sheets and joistings
- Four Sides – Including windows and doors
- Roof – water ingress not resulting from fittings installed after delivery, aerials, satellite dishes etc.
Warranty excludes:
- General wear and tear
- Cosmetic features i.e. decor, finishes and soft furnishings
- Window and door fittings where water ingress is not a consequence
- Batteries, bulbs or fuses
- Defect due to condensation, fungus, mildew and damp (other than as a result of a failure of a permanent seal or joint).
Note: Inspection of the above should take place prior to purchase and any issues highlighted before a deposit is paid
- Failure where components have been connected to electricity or gas supply, water supply or sewerage system incorrectly
- Damage resulting from freezing, fire, over heating or accidents (whether caused by the user or a third party)
- Damage as a result of failure to carry out normal or specific maintenance including, but not specific too, not draining down and winterising the mobile home
Warranty Coverage for Used Mobile Homes
Wallace Mobile Homes offers warranties for pre-owned homes: six months for appliances and up to two years for structural issues. Gas appliances require post-delivery certification by an RGI installer for warranty validity. Warranty claims must be reported within the coverage period.


